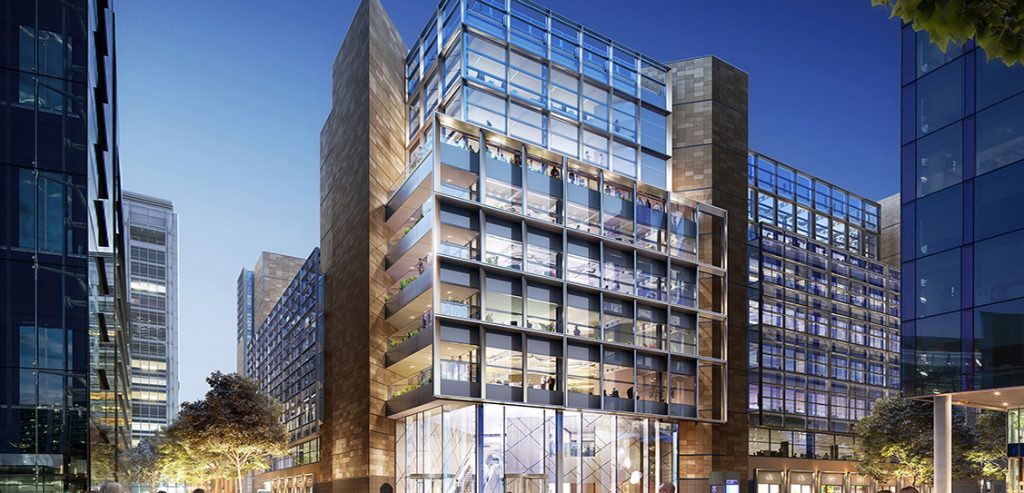1 Triton Square
1 Triton Square – a 6-story office facility built in 1990s. The project has been refurbished and the original building extended, with many types of facades.
Installation consisted of the following:
FT1A:
- reinstate facade and new walkway doors at L2 to L6
- remove the K Guard
- modify the walkway and reinstate grills as per original
- install climate wall roof cover
FT1B
- Installation of modified truss from L1 to L6
- reinstate steel assemblies/tension rods at ends
- removal of existing glazed ribbon windows facade and installation of new glazing in existing unitised framework
- installation of new thermal insulation & ceramic paper to RHS and new insulation to trusses L2, L3, L4 & L5.
FT2, FT3, FT4, FT6, FT7, FT8 and FT9
- entirely new unitized facade
FT10
- existing mechanical louvre, remove on East,
- clean and modify on West
FT11
- entirely new stickwork facade, double height glazing including radiused glass.
- L6 balustrade

