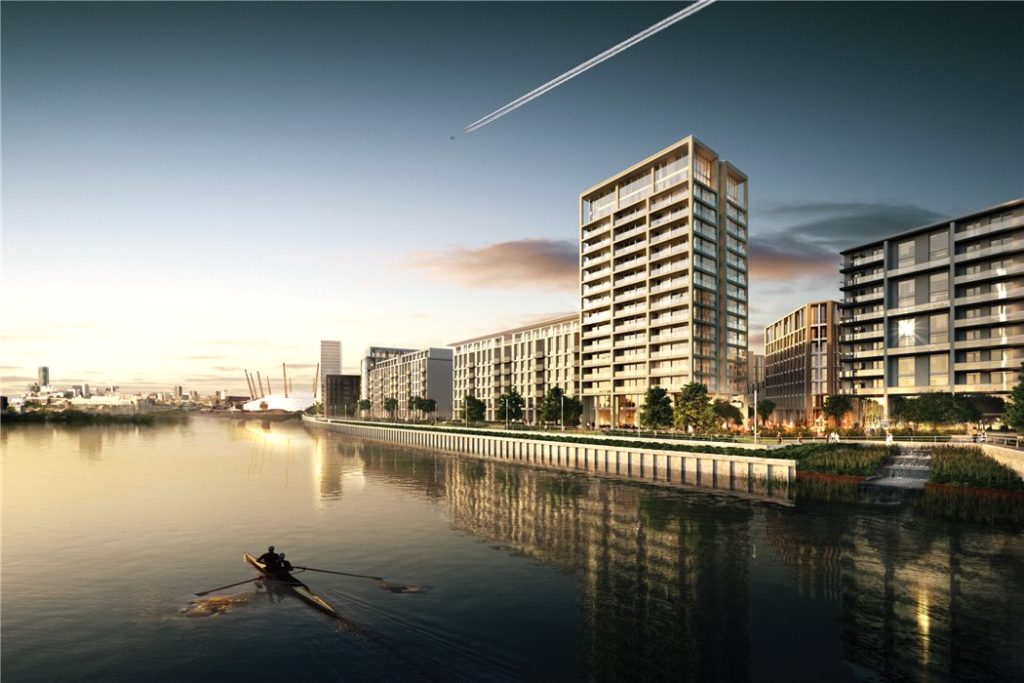Royal Wharf
With approximately 500m of direct south-facing river frontage, Royal Wharf offers high-quality waterside living with stunning panoramic views.
The scale of Royal Wharf offers the potential to create a new great estate for London. Not only does Royal Wharf offer a stunning south-facing riverside promenade, but also has at its heart a new vibrant high street connecting parks and squares. There are stunning apartment buildings offering unrivalled views of the Thames, terraced mansion blocks offering generous family sized apartments and a range of townhouses with tall ceilings and stunning private gardens.
Installation consisted of the following:
- installation of rainscreen cladding
- 125mm rockwool rainscreen duoslab insulation
- aluminium capping
- install sub-structure, mild steel base structure
- install gutter steel beam and alignment
- install vertical structure, columns- front and side façade
- install carbon fiber beam and v brackets for roof glass
- install braces and v brackets and alignment screen
- install preformed stainless-steel gutter
- installation of grating and handrails over gutter
- front façade glazing around the carbon fiber beams
- canopy and roof glazing
- interface detail roof-gutter waterproofing, cable connections and flashing
- installation of perimeter angle
- silicone between the glass both in and out, top and underside

