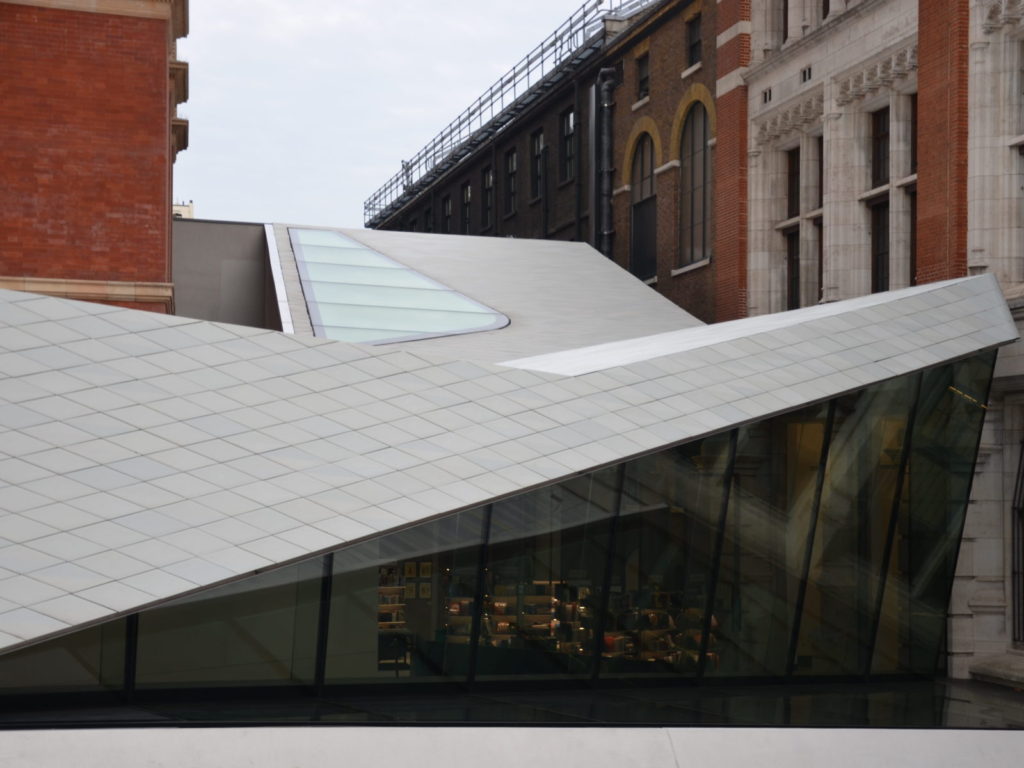Victoria & Albert Museum
The Victoria and Albert Museum is one of the world’s greatest museums of art and design.
Providing a new entrance, courtyard and purpose-built gallery for temporary exhibitions, the Exhibition Road Quarter showcases the best of contemporary design, as well as celebrating the beauty of the V&A’s existing building. First porcelain-tiled public courtyard in the UK. This choice of material responds specifically to the fabric of the original building and its collections, which include numerous striking examples of 19th century decorative ceramics.
Installation consisted of the following:
- steel brackets mounted to main steel
- pre-assembled showcases including glass panels mounted to brackets max 620kg
- aluminium cladding preassembled with substructure, mounted with bolt hook system to brackets
- glass panels, fixation with toggles
- brackets mounted to concrete
- sheet metal l profiles on edge under balustrade panels
- exterior cladding panels pre-assembled with substructure
- daylight shafts, vertical ceiling cladding with aluminium substructure, bolted to brackets
- stainless steel mirror-8 head plates with pre-assembled substructure
- houses; aluminium panels with pre-assembled aluminium-substructure; bolted to brackets
- sheet metal profiles on edge details of glass including sealing
- silicone sealing between glass
- stainless steel hopper including insulation and EPDM on-site
- vertical rigid insulation panels in various heights (60-700mm), including EPDM membrane and vapour barrier

