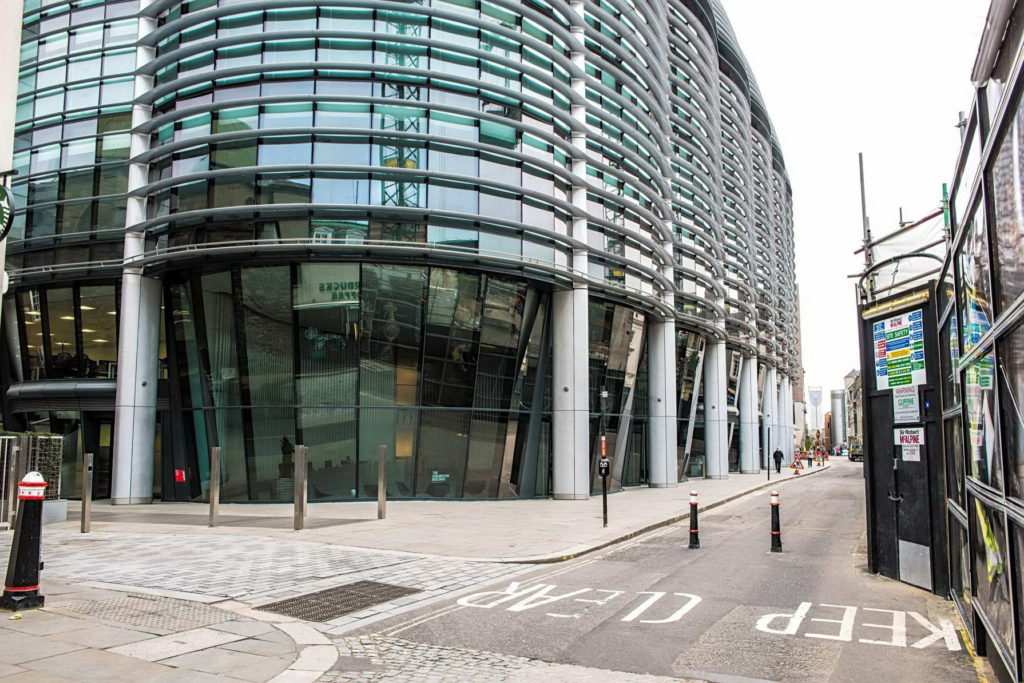The Walbrook Building
The Walbrook Building is a high quality new office headquarters building in the heart of the City of London. The building falls within the height limitation band imposed by St Paul’s Cathedral, close to the remains of where the Roman Temple of Mithras was discovered in the 1950s. Providing around 3,693 m² of retail space, plus 35,283 of high quality office space, as well as two basement areas. The superstructure generally consists of structural steel columns and beams with composite floor slabs cast in-situ on metal decking with cellular beams used extensively to facilitate services distribution. Two Atriums from 3rd to 9th floor allow increased daylight penetration into the office space.
Installation consisted of the following:
- Facade Area: 4,220m²
- Ground floor and Level One
- Louvre panels installation
- Main entrance, structural glazing
- Atriums
- Roof Skylights
- Balustrades
- Waterproofing and fire stopping
- Cleaning of the building for hand-over

