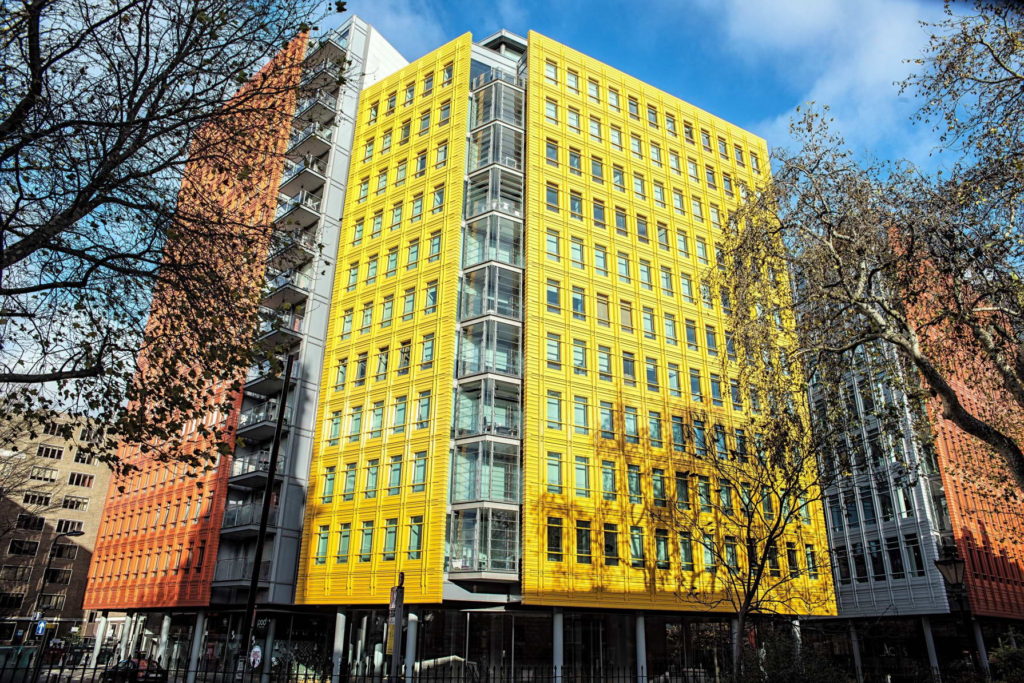Central Saint Giles
Is a mixed–use development in central London, designed by the Italian architect Renzo Piano. The development consists of two buildings of up to 15 storeys in height, arranged around a public courtyard lined with shops and restaurants. It is chiefly notable for its façades, covered with 134,000 glazed tiles in vivid shades of green, orange, lime and yellow, it has attracted a number of high-profile tenants.
Installation consisted of the following:
- Facade area: 7,500m²
- 134,000 green, orange, lime and yellow glazed terracotta tiles cover the façades in 13 irregularly oriented vertical panels on the external perimeter
- The façades facing the inner courtyard are lined with another eight panels covered with grey tiles
- Applying protection following staged handover allow for removal of protection allow for maintenance of protection internal / external clean all façades
- Protection internally generally plus external ground floor protection procedure protection all internal façade prior to commencement of works

