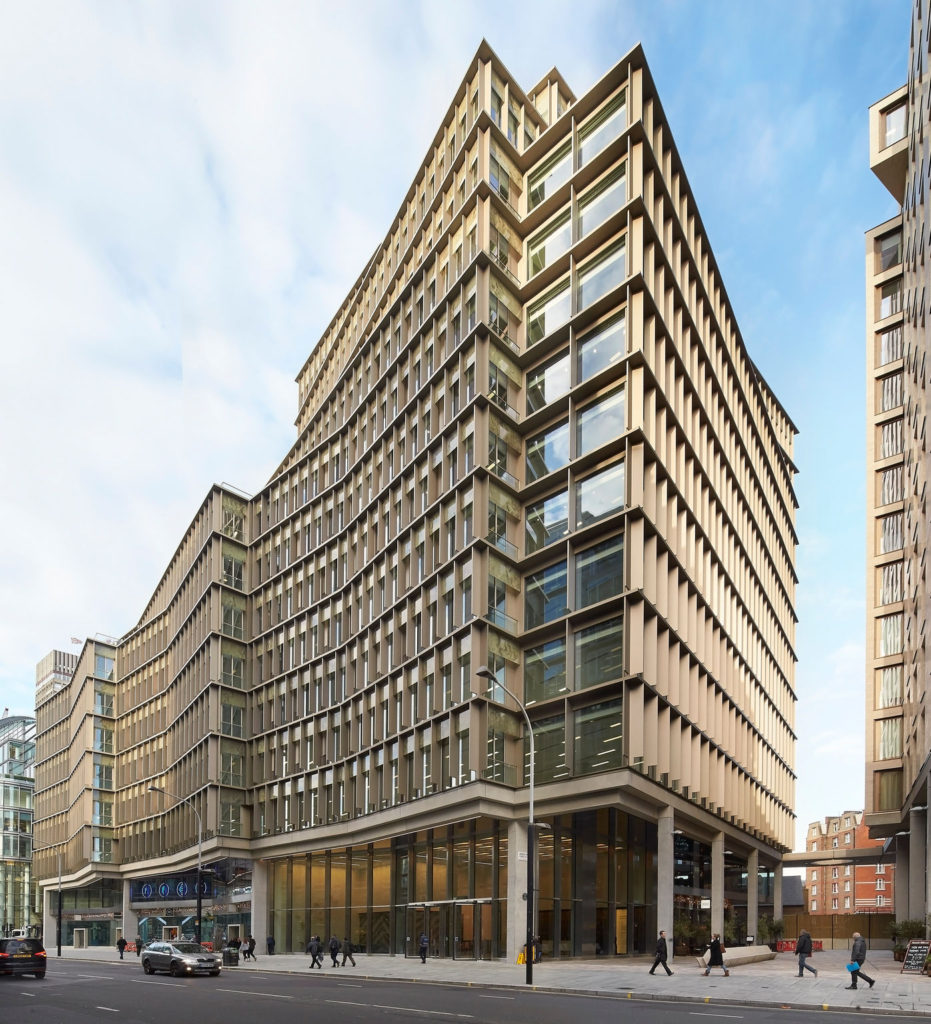Kingsgate House
Kings Gate represents a notable new landmark that will have a positive ripple effect throughout Victoria. The façade of Kings Gate presents a confident face to Victoria Street, with striking limestone pillars and bronze–color metal balustrades. The elegant geometry of the exterior design creates a series of discrete and sociable terrace spaces, and allows light to flood into the main living areas.
Installation consisted of the following:
- Stainless steel soffit panels
- Installation of pressure plates
- Installation of aluminium panels
- Installation of galvanised panels, sheets and rockwool
- Installation of mullions
- Install steel roof, stainless steel louvres
- Glaze oriel curtain wall frame and install galvanized roof cladding and closer pieces
- Install insulation to roof, closer panels, pressure plates to curtain wall off the scaffold
- Panels to link Canopy
- Double doors, single Dorset and escape doors
- Louvered Door
- GRC panels and soffits

