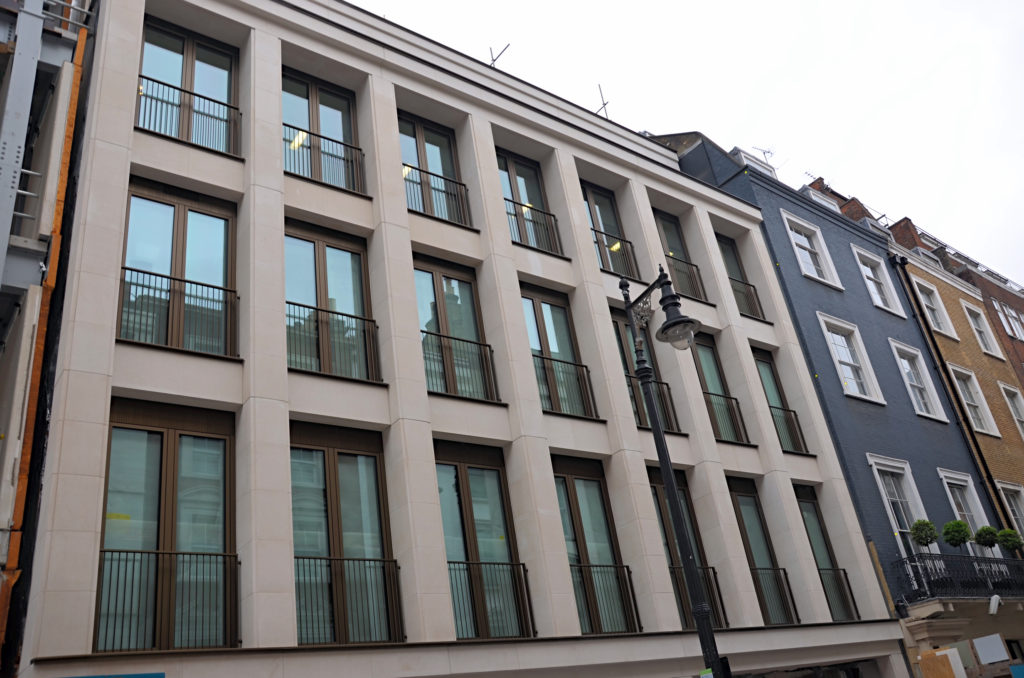The Clarges Development Block A, B & C
The Clarges Development has a superb location in the heart of Mayfair, a collection of 34 premium residences, which offer exceptional lifestyle services and direct views over Royal Green Park and Buckingham Palace. Developed by British Land, and designed by world-renowned architects Squire & Partners, it includes 63,000 sq. ft. of luxury private residential units fronting Piccadilly with 7,900 sq. ft. of retail below, 91,000 sq. ft. of high quality offices in a separate block, and a new Kennel Club building. The success achieved at Clarges Mayfair is testament to its unrivaled position, and the quality of its design, which sets a new international benchmark for residential development in London.
Installation consisted of the following:
- Block “C”: Kennel Club Building
- Block “B”: Offices block
- Block “A”: Luxury private residential apartments
- Facade Area:
- Installation of High performance solar control coated double glazed units with monolithic glass
- Safety glass inner leaf
- Bronze anodized aluminium window framing assemblies with side-hung vent
- Bronze anodised overhead Panel
- Installation of balustrade: Visually matched bronze anodized finish steel plate.
- Installation of parapet: External bronze anodized cover sheet
- Winter Garden
- Main Entrance canopy

