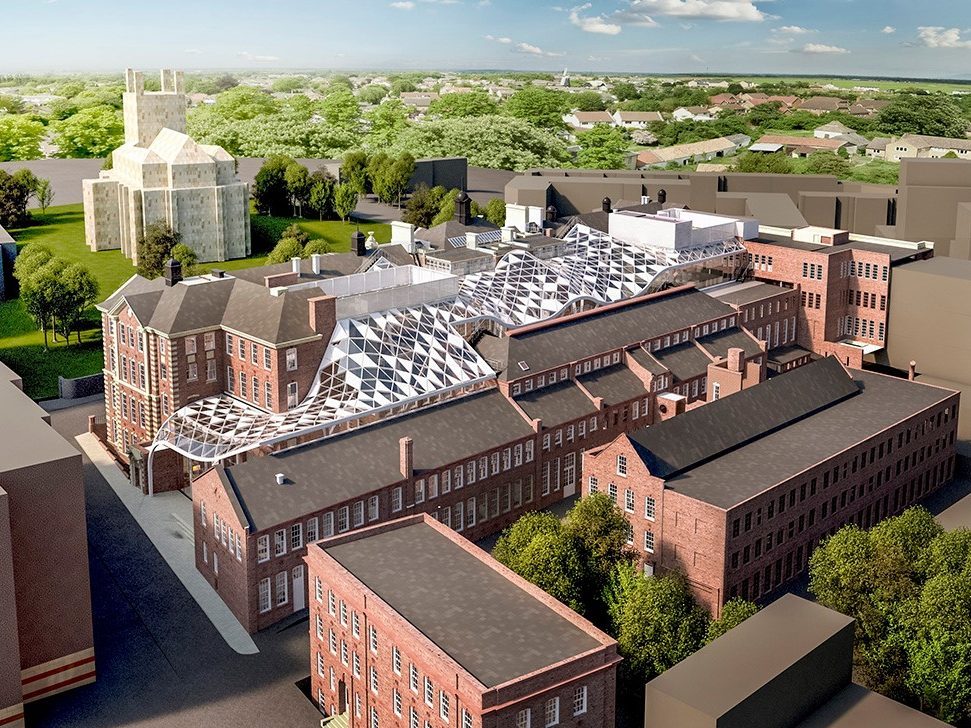HeartSpace – University of Sheffield
The Engineering Heartspace project is the creation of a quadruple height atrium between the Grade II listed Sir Frederick Mappin Building and the 1885 Central Wing housing new laboratories, offices and social space and the complete refurbishment of both buildings.
The atrium will be housed under an impressive curved glass roof that links the two buildings. The project is designed to aid communication and collaboration.
Installation consisted of the following:
-
- façade area: 1,787m2 of cladding
- welding of steel structure in site (no bolt connection)
- welding inspection including ultrasonic and LPItesting
3d roof glassing:
- tree columns: 13 pcs (3 weld connections)
- branches: 39pcs (78 weld connections)
- perimeter beams: 21pcs (19 weld connections)
- steel ladder beams: 50pcs (167 weld connections)
- loose members: 379 (760 weld connections)
- brackets south core: 38pcs (38 weld connections)
- brackets north core: 52pcs (52 weld connections)
- glass panels: 879pcs
side wall:
- metal structure: 275m2
- glass panels: 75pcs
main entrance:
- steel ladders: 5pcs
- loose members: 22pcs (44 weld connections)
- glass panels: 38pcs

