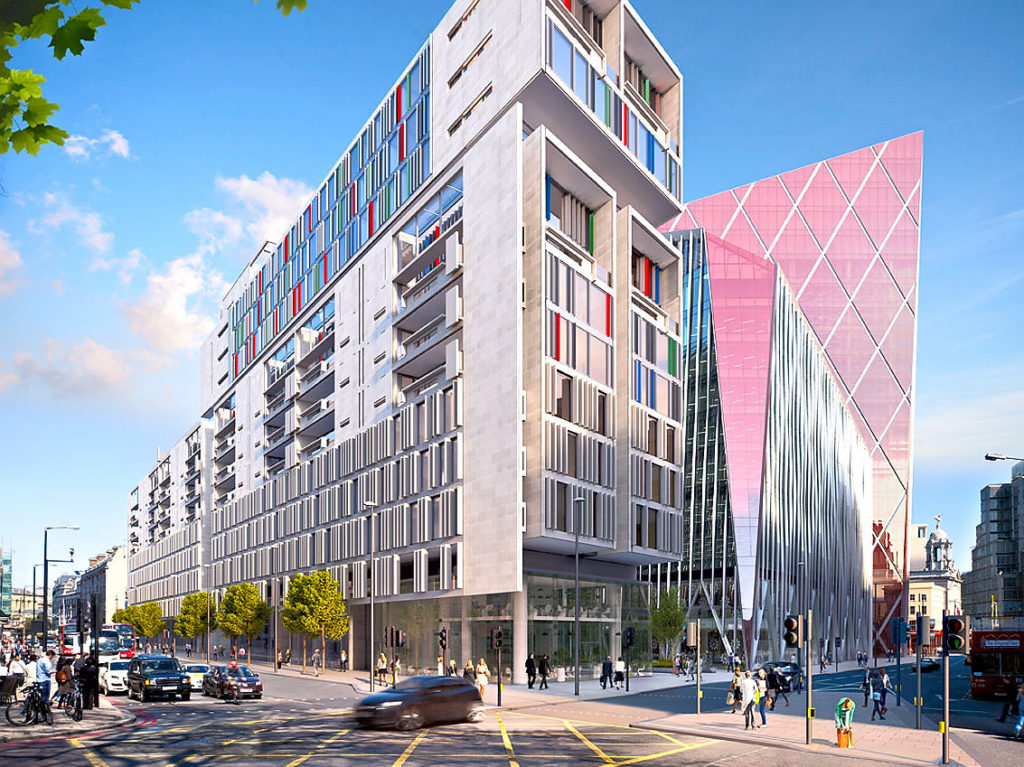Nova Victoria Building 5
Located in the heart of Victoria, London, the Victoria Circle Building 5 project is part of a master plan redevelopment encompassing office, retail and residential accommodation. Situated directly opposite the train station, this transport interchange is among London’s busiest, with 115 million people passing through each year. Set across 80,000 m², the master plan incorporates a 4 storey public library with Building 5 focused on 170 highly specified premium apartments incorporating 2 floors of retail tenancy within its design.
Installation consisted of the following:
- Facade Area: 22,000m²
- Unitized curtain walling/window – 75mm mullion depth including extruded aluminium PPC sub-frame, double glazed infill panels. Integrated precast fins and spandrels.
- Unitized curtain walling – 205mm mullion depth including extruded aluminium PPC sub-frame
- Manually operated opening elements and cantilevered glass balustrade
- Prefabricated sliding system to residential balconies
- Shop front glazing to retail area at the Ground floor and Level 1 comprising glass fin supports, clear low-iron structural laminated safety glass
- Integrated glass door sets, manually and with power assistance
- Diving Board Balconies with mild steel deck and soffit cantilevered to form the balcony sides and front
- Precast Concrete balcony to Level 9 with acid etched finish and 6mm wide joints between components

