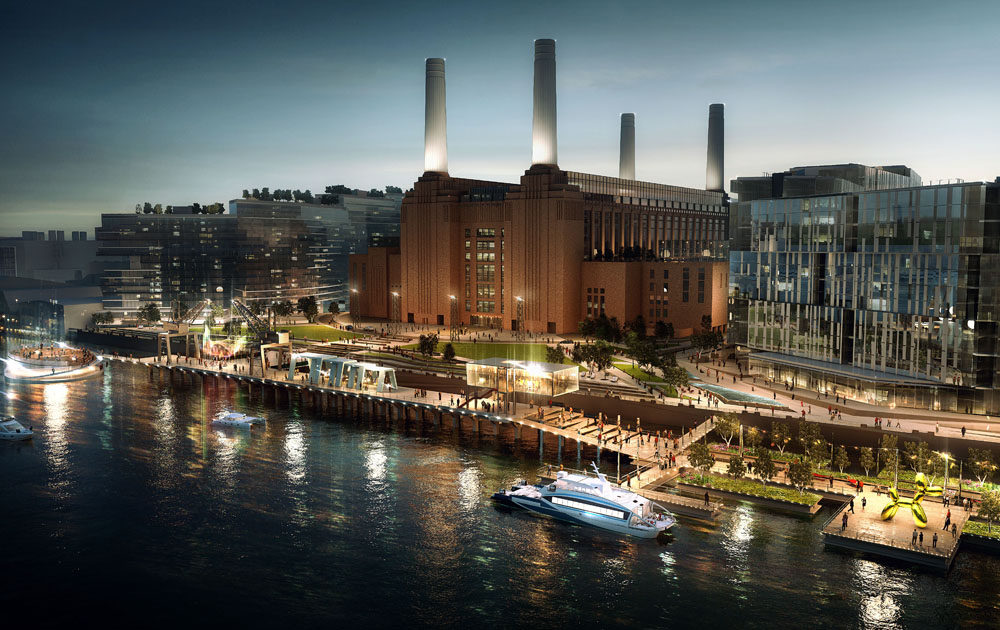Battersea Power Station Block A & B
Battersea Power Station Phase 1 (Blocks A and B) are part of the major development, situated within Nine Elms, home of the new American and Dutch embassies and thousands of new homes and offices.
Designed by globally respected architect Rafael Viñoly, the guiding principle of this development is to create three major avenues towards The Power Station, each with different characteristics and degrees of animation.
Installation consisted of the following:
- Facade area: 16,500m²
- External Skin: Curtain walling system, comprising extruded aluminium mullions and transoms
- Glazing panels, glazed balustrades, Juliet balconies, dividing screens, profile sections and weather and air seals
- Internal Skin: Glazed walling system , fixed and operable modules
- Extruded aluminium framing and sub-framing with natural anodized finish
- Glazing, profile sections, perimeter heads, seals & flashings, abutments and weather and air seals
- Atrium Steelwork and Roof Glazing system: Vertical façade, suspended façade and glass façade Class A (Walk On); GLA-602 Anti-slip and flashings, gutters, abutments and seals
- Glass Roof – Winter Garden Lids, steel structures and Glazing, associated fins and structures’, associated fins and structures,finishes, flashings, abutments and seals
- Residential Entrance: Curtain walling system, comprising extruded aluminium mullions and transoms including all necessary doors, abutments, flashings, seals and the like
- Town Houses: Steelwork and Glazed Bi-Folding Door System
- Fissure Cladding: Fissure Areas, Cladding and Glazing, including all external balustrades and sliding doors with the mini fissures the hinged doors.

