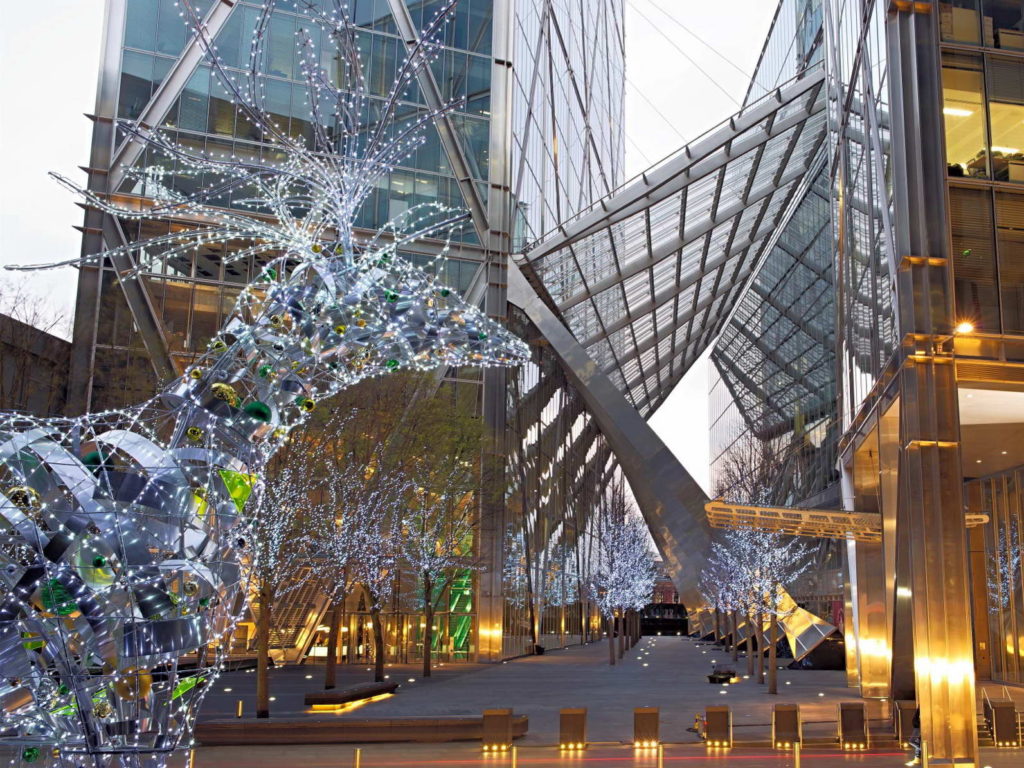Galleria Roof
Situated between 201 Bishopsgate and Broadgate Tower, the development consists of a 12-storey office building known as 201 Bishopsgate and the 35-storey Broadgate Tower, which reaches a height of 165m above ground level. Between the two buildings is a Galleria area complete with a glazed roof which is supported as a cantilevered structure from the Broadgate Tower structure above level 5. The frame that supports the tower creates a large Galleria and Plaza, connecting the neighborhoods to the North and Northeast of the site with Liverpool Street Station, while extending the network of public spaces within the Broadgate Estate.
Installation consisted of the following:
- Facade area: 3,400m²
- Column/A-Frames Stainless Steel Cladding including Base and Top Detail
- Gutters and Walkways
- Stainless Steel Roof Support Cables
- Aluminium and Framework
- Double glazing

