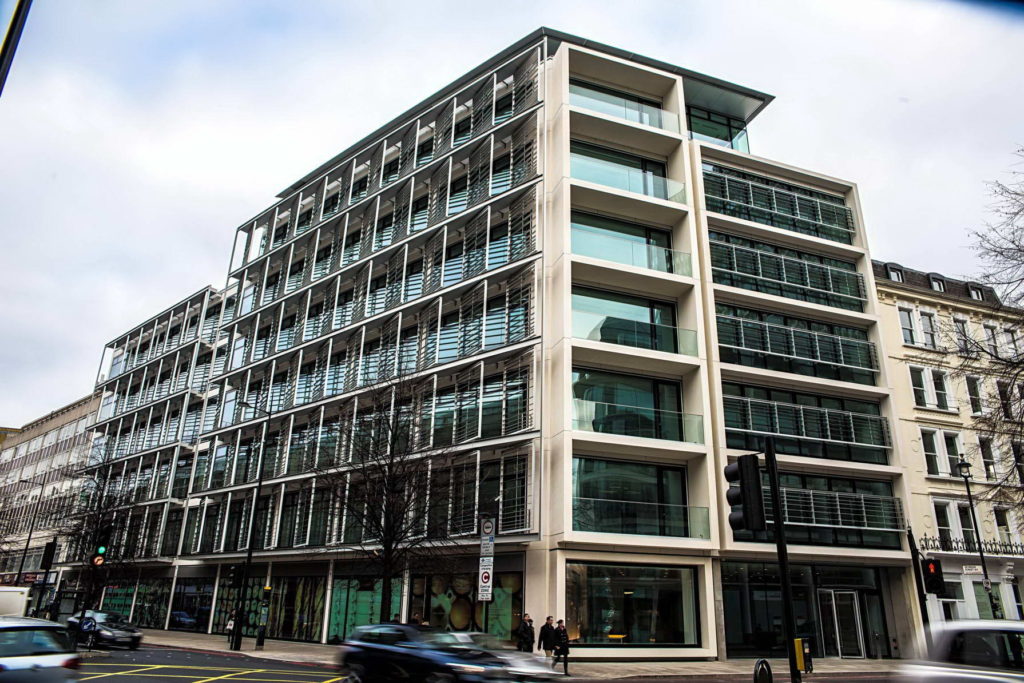Marble Arch House
Marble Arch House is a new seven-storey building development. It delivers 60,000 sq ft of high-quality office accommodation and 15,000 sq ft of retail space, plus ten luxury residential apartments build adjacent to the office building. The development has a BREEAM “excellent” environmental rating.
Installation consisted of the following:
- Precast area: 680m²
- White concrete architectural facade of 91 elements, weight up to 6T
- White concrete pre-stressed balcony-facade of 39 elements, weight up to 6.5T

