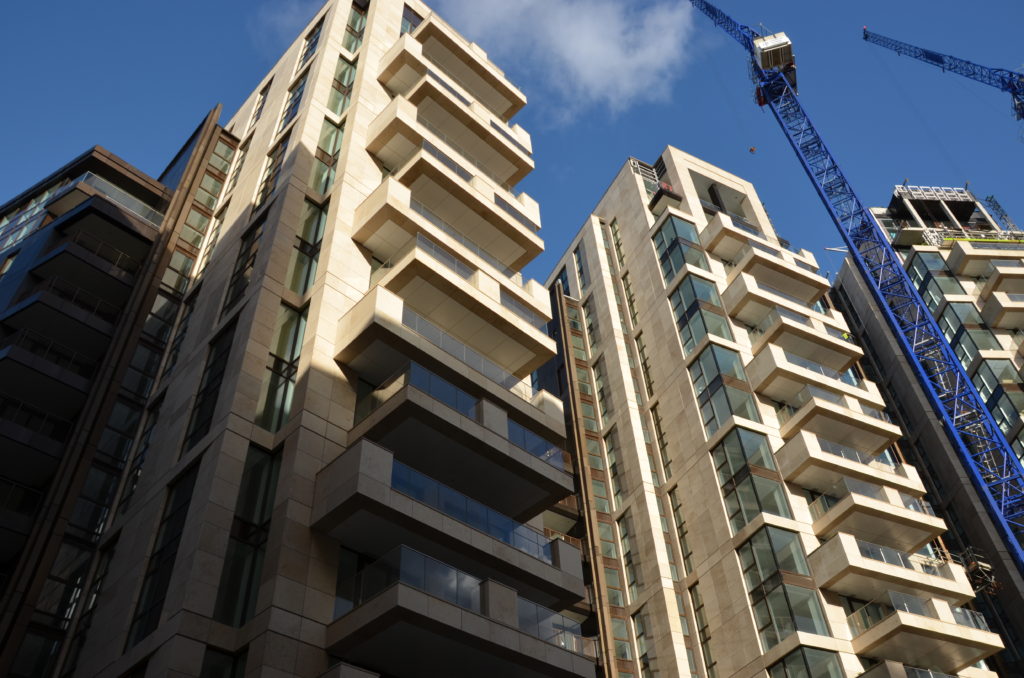North Wharf Garden
North Wharf Gardens presents a unique opportunity to create a new pocket park in an urban quarter of Paddington, encapsulating a unique set of culture-led, place making ideas which will contribute to Westminster’s cultural identity.
The vibrant, providentially-led mixed-use development will deliver 485 new homes, affordable business, retail and social and community spaces, including a new primary school, and, at the heart of the scheme, a new public garden for Paddington.
Phase 1
This project is the first phase of a multi-stage development of residential, workplace, and retail spaces. It will feature a further 450 residential units, a 350-bed hotel, and a school.
Phase 2
The Phase 2 development of North Wharf Gardens is the biggest section of the project – featuring four towers with three infill buildings, hotel, and school.
Installation consisted of the following:
- façade area: 4,000m2 of cladding
- aluminium curtain unitised system
- dismantling the installed panels and install finish panels
- fire/smoke seal
- installation of brackets and aluminium substructure

