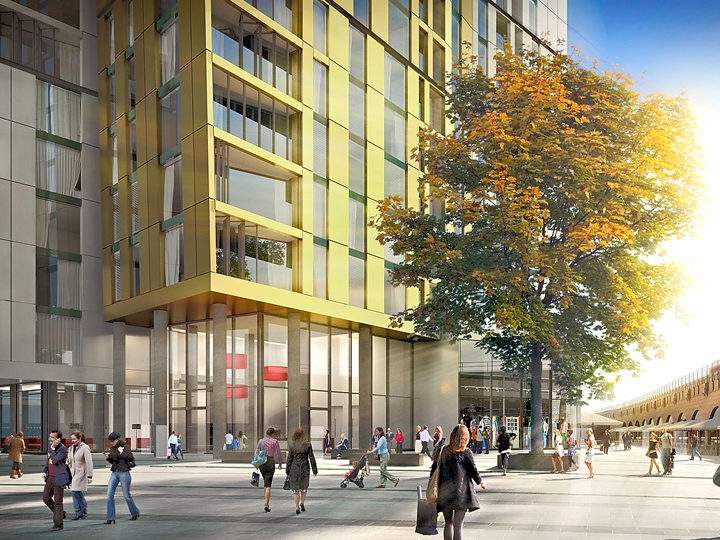Nine Elms Point Phase 1
Nine Elms Point is an outstanding collection of studios, apartments and penthouses in the emerging riverside quarter of Nine Elms. The development Nine Elms is one of London’s most important regeneration stories over the next 20 years. Nine Elms Point will deliver 647 stylish studios, one, two, three and four-bedrooms apartments and penthouses spaciously spread over seven distinctive buildings, including two striking towers. Streching three kilometers along the south side of the Thames, this remarkable transformation will see over 16,000 new homes delivered and a linear park streching the entire length of Nine Elms. Regeneration includes new parks, public squares, footpaths, cycle lanes, sports pitches, shopping areas and a variety of recreation spaces.
Installation consisted of the following:
- Facade Area: 34,000m²
- Unitized curtain walling/window – 200mm mullion depth including extruded aluminium PPC sub-frame, double glazed infill panels
- Bolt on balconies – on East Elevation of Block D
- Balustrades on bolt-on and concrete balconies
- Soffits and Fascia Panels on the balconies
- Double and single leaf door sets at the entrance level (Schuco system).
- Rain water pipes and rain water outlets.

