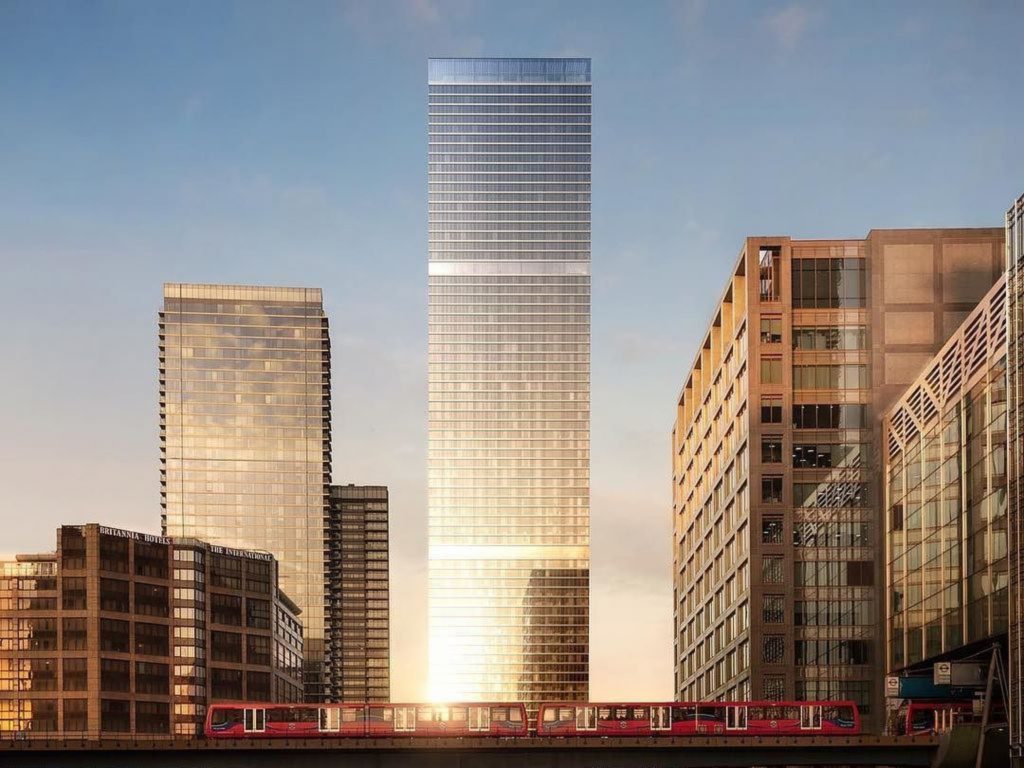Landmark Pinnacle
At 75 floors, landmark pinnacle is one of London’s tallest residential towers. Standing four-square at the head of south dock on the edge of canary wharf, these homes have a unique vantage point.
No other residence has as many uninterrupted views both westward down the River Thames, across the entire city, and eastward over the docks to the Thames Barrier and beyond. This position provides the kind of 360-degree views you would only usually be treated to when airborne.
Installation consisted of the following:
- façade area: 40,000m2 cladding
- glazing the frames and installation of glazed units
- assembly of the roof panels
- installation of all stainless steel and aluminium surroundings
- application of weather seal silicone between the glass
- aluminium curtain unitised system
- fire/smoke seal
- aluminium soffits
- sliding doors, balustrades, canopies
- copings
- ventilation ducts
- louver system

