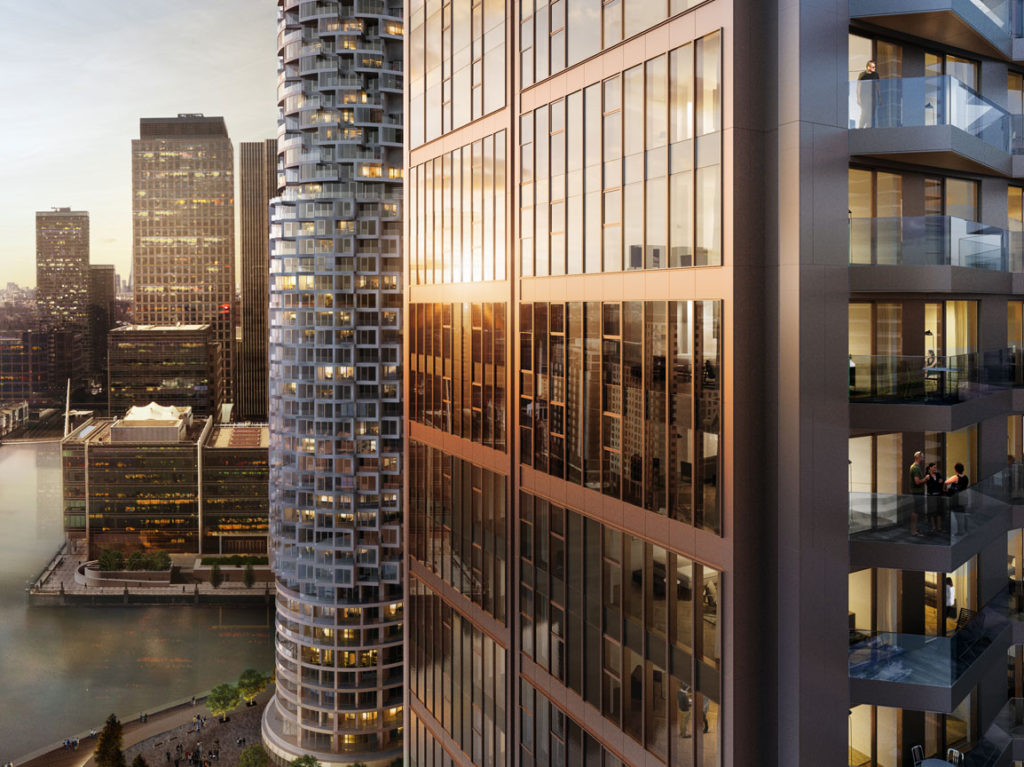Wood Wharf E1 & E2
Wood Wharf Project with its exemplary architecture creates a strong and complementary mix of uses, providing over 3,600 new homes, nearly 2.8 million sq. ft. of high quality commercial office space, and a further 380,000 sq. ft. of shops, restaurants and community uses. There will also be a GP surgery and a two-form primary school for 420 children. The GRID Building is a mixed-use 35 storey. The building has 2 cores, core E1 and core E2. E1 is a 5-floor core rising to 28 meters and E2 is a 36-storey high building.
Installation consisted of the following:
- façade area: 13,000 m²
- installation of unitised panels from level 2 to level 35 on E2
- installation of punch windows from level 2 to level 5 on E1
- installation of balconies from level 2 to level 36
- atriums, balustrades, balconies, gutters and walkways

