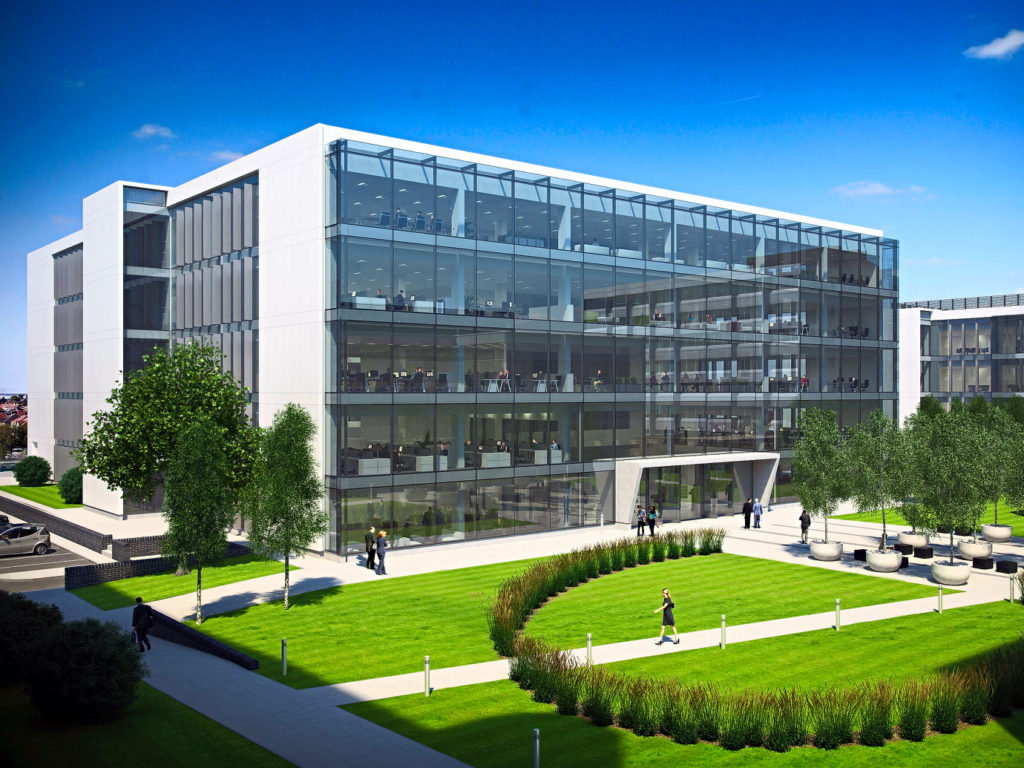Hyde Park Hayes 5
Hyde Park, Hayes, is a modern business park located in an important and improving West London office market. The five-storey building contains 13,880sqm of office floor space, together with 140 car parking spaces at surface and basement level.
Installation consisted of the following:
- Facade Area: 5,800m²
- Roof light glazing
- ACM cladding soft panels
- ACM cladding, metsec, copings and doors
- ACM Rain-screen Cladding
- ACM-N-02 (inside and outside lobby)
- ACM to basement car park
- Parapet Coping and Styro Clad
- Ground Floor Doors

