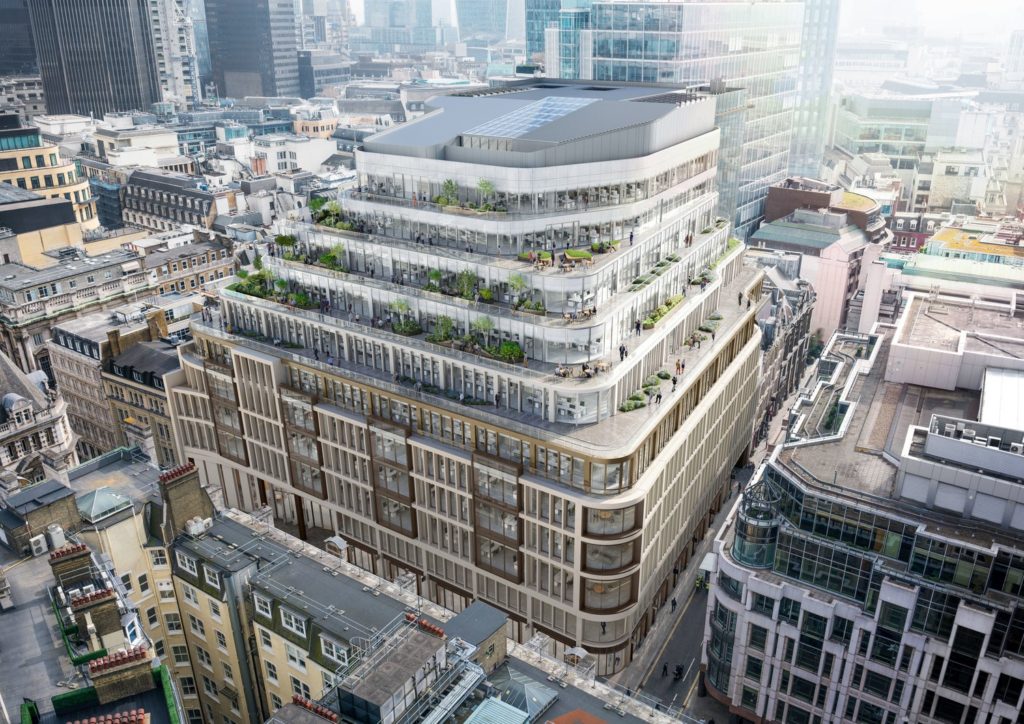60 London Wall
A complete rework of a postmodern office building situated at the heart of the traditional prime core of the City of London occupying a prominent 1.3-acre corner site fronting London Wall to the north and Copthall Avenue to the west.
The project aims to extensively refurbish, reconfigure, reinvent and re-position the building. Striping the building back to the frame and re-coring to provide efficient high-quality modern workplace accommodation with a prime retail offering at ground floor level. The building terraces back creating sky gardens for the enjoyment of the occupants whilst creating a diverse, enhanced ecology.
Installation consisted of the following:
- façade area: 18.000 m2
- installation of aluminium curtain wall unitised system
- balustrades and parapet cladding
- atrium cladding, including roof
- main entrance stick toggle system
- precast fins and spandrel panels
- air segregation screens connected to adjacent building
- bronze anodised column casing

