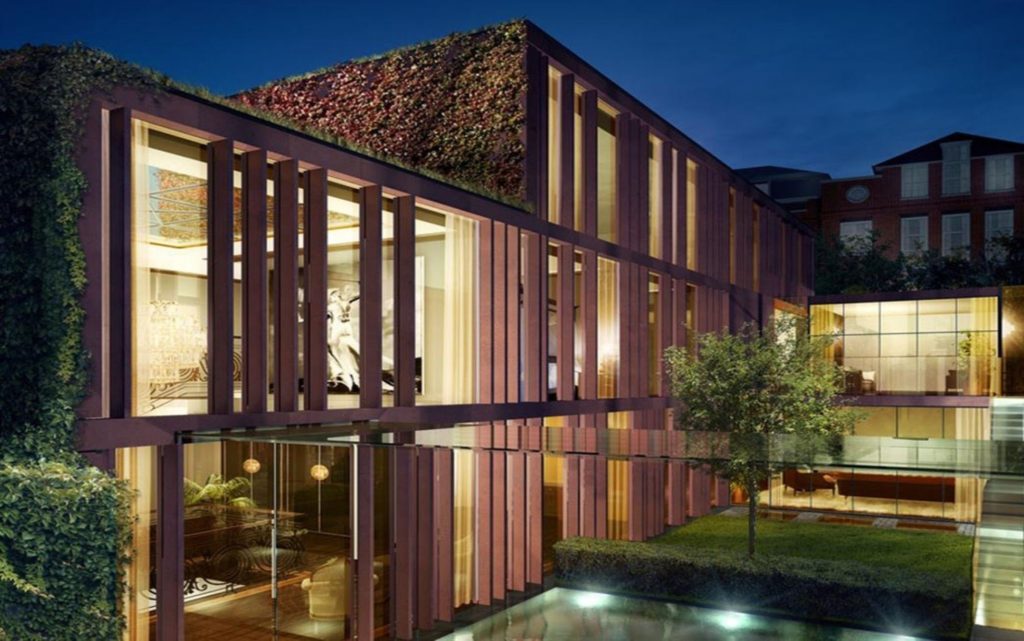The Glebe Villas
Situated on a large site in Chelsea, one of London’s most beautiful and historic districts, the Glebe Project provides an opportunity of extraordinary magnitude. At the center of the site is an old school, which, since its construction almost 100 years ago, has been out of scale with its immediate surroundings. The design strategy allows the project to fit gracefully and subtly into the neighborhood, in a way that the old school never did, and enhances, rather than detracts from, the remarkable urban texture of Chelsea. The old school represents good bones and considerable character; by mandate, it is an integral part of the project.
The scheme introduces a new wall between the Northeast and Northwest towers, replacing the weakest and most awkward part of the existing building.
Installation consisted of the following:
- façade area: 2,500m2
- aluminium curtain unitised system
- fire/smoke seal
- aluminium soffits
- sliding doors, balustrades, canopies
- copings
- ventilation ducts
- louver system
- staircase cladding
- guillotine type windows
- entrance façade
- rooflights, metal rainscreen

