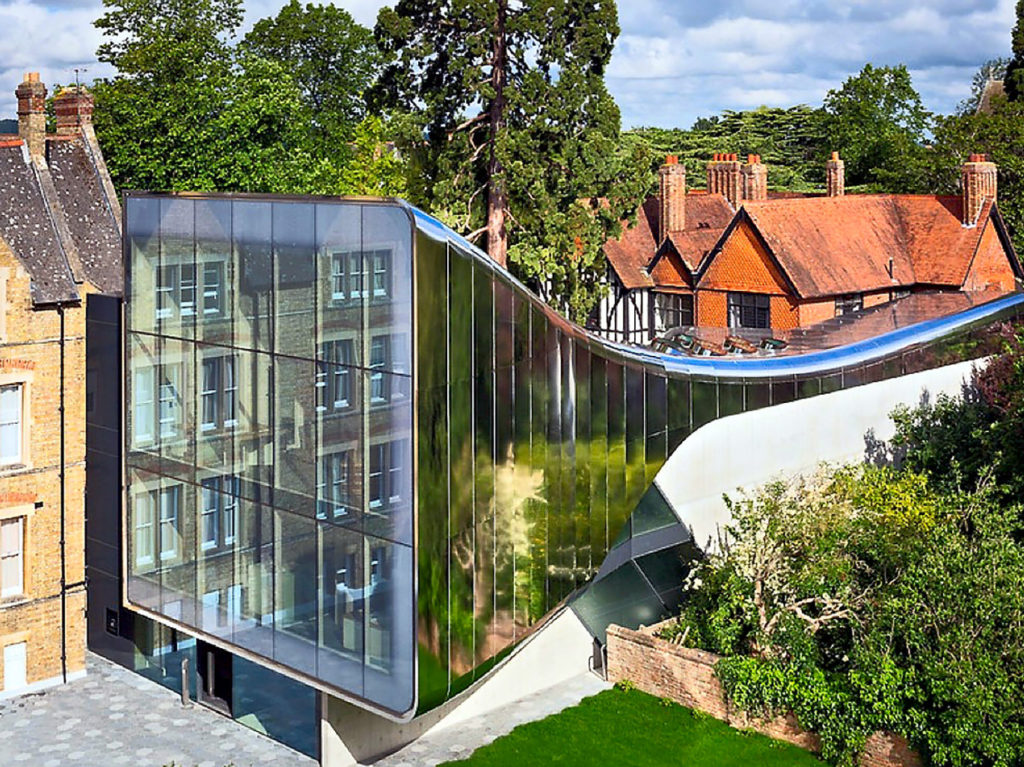St Antony’s College Softbridge
The three-storey, 1,200m² building is an iconic extension to the Middle East Centre at St Antony’s College, Oxford University. It houses a library, archive, and lecture theater. Zaha Hadid-designated “Softbridge” building involves immense vision and huge challenges. Beyond its practical function, it has created a distinctive landmark on Oxford’s architectural landscape. A sinuous, softly reflective steel clad from, seemingly floating, suspended between its Victoria and Edwardian neighbors.
The “Softbridge” Building has been awarded the World Architecture Festival’s Award for ‘Higher Education & Research – Completed Buildings’. This prestigious award designates the futuristic extensions to the Middle East Centre as the best higher education and research building in the world, as chosen by a jury at the large, international architectural event.
Installation consisted of the following:
- Facade Area: 1,200m²
- 650 m2 Double-Curved stainless steel sheet façade with Electro-Polished surface
- Drop-shaped Skylights
- Minimo_FR Transom / Mullion glass façade in various geometries
- Approx. 300 free-formed, partly double-curved electro-polished stainless steel sheets
- Para-metrically planned complete solution construction

