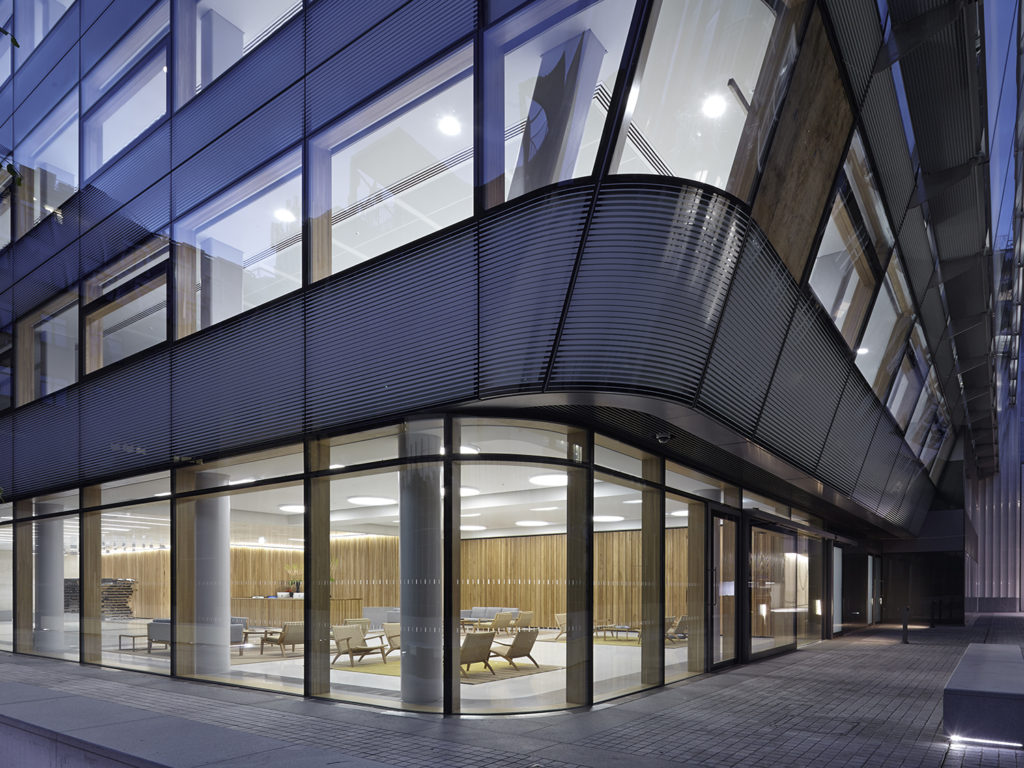Regent Street W4
Situated on the West side of Regent Street, halfway between Oxford Circus and Piccadilly Circus, and on the corner of New Burlington Street, the scheme has planning permission for 50,000 sq ft of new flagship retail space and 140,000 sq ft of grade A office while retaining the listed façades.
Installation consisted of the following:
- Facade area: 5,000m²
- Double skin façade
- Timber unitised panel main façade
- Outclined/Inclined façade
- Outer skin walkway
- Skylight atrium roof
- Timber stick work
- Installation copings, soffits and balustrades

