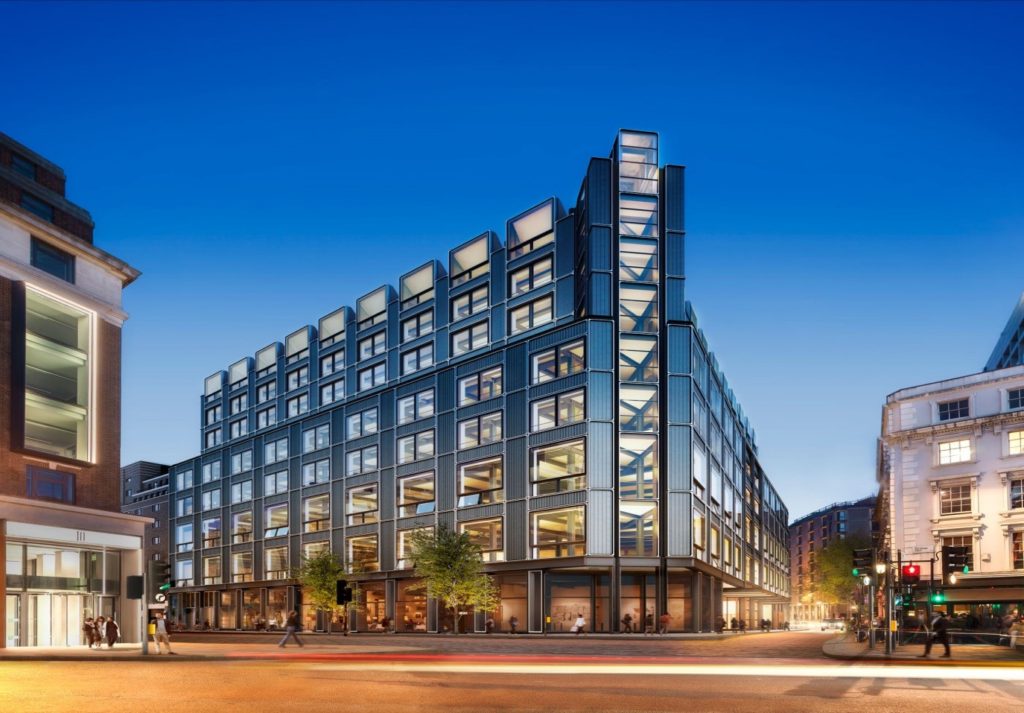The Post Building
The Post Building (the former Royal Mail Sorting Office) will form a 320,000 sq ft, AHMM- designed scheme providing flexible, Grade A office space with vast section heights, unparalleled volume and light, exciting street-level retail and restaurant space; and rooftop gardens.
The project will significantly enhance the public realm in the area and will be delivered in line with the new Crossrail station at Tottenham Court Road and other significant public realm improvements, to form an emerging new quarter of the West End.
Installation consisted of the following:
- façade area: 1,850m²
- glazed screens
- steel ‘goal post’ framework to provide structural support to the glazed screen within the plasterboard partitions. included sub frames with solid infill panel to close off the void within the raised access floor (350mm).
- steel “goal post” frame to suit structural opening

