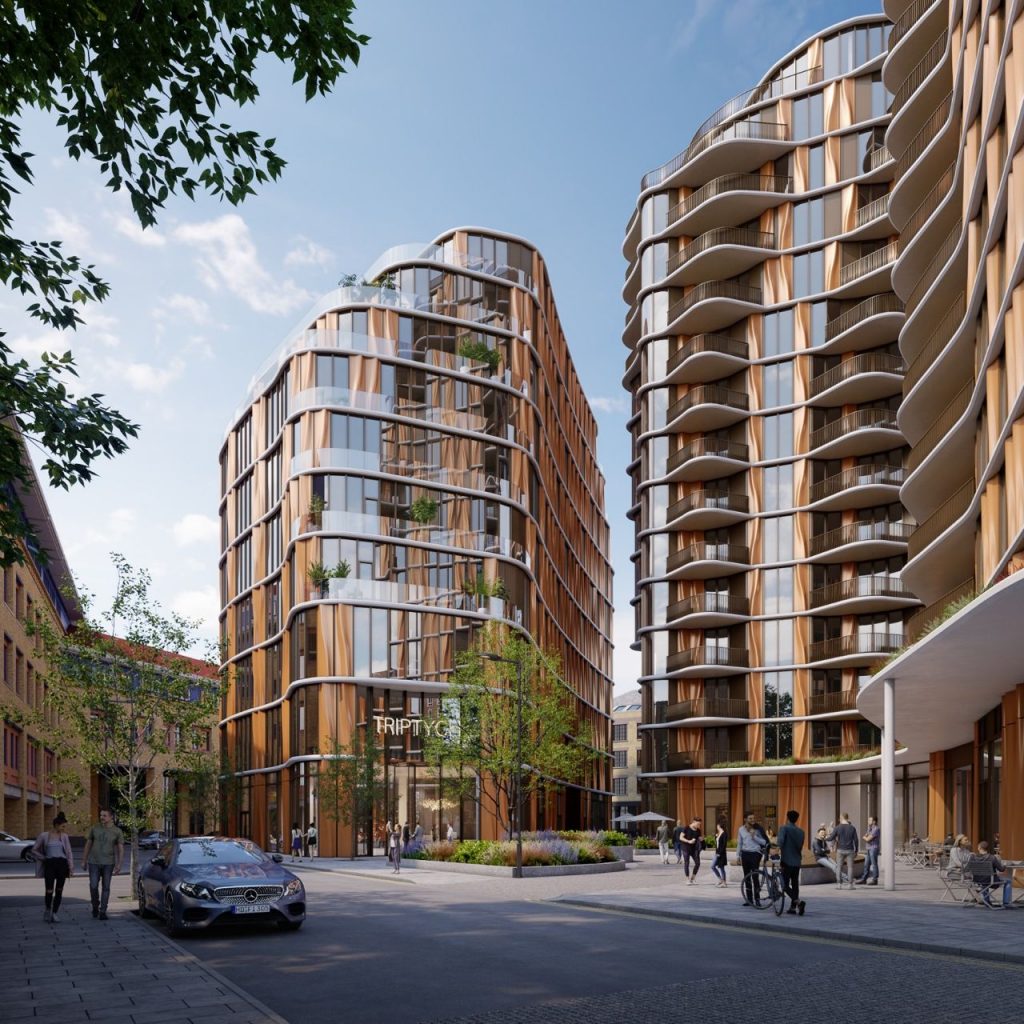185 Park Street – Triptych Bankside
The projects is a mixed-use development designed by renowned London architects Squire & Partners comprises two residential towers, a low-rise office building, retail and cultural facilities. Centrally located Triptych Bankside offers excellent connectivity, stunning views and plenty of private amenities as well as world-renowned landmarks and attractions in the immediate vicinity.
Installation consisted of the following:
- Area: 18,000m2
- Aluminium Stick System, vertical toggle fixed, including external feature panels.
- Unitised Façade, including external feature panels
- Manually operated and automated doors
- Glass balustrade
- Metal balustrades
- Fire barrier horizontal and vertical
- Bolt-on balconies
- Aluminium soffits
- Aluminium copings
- Timber Decking

