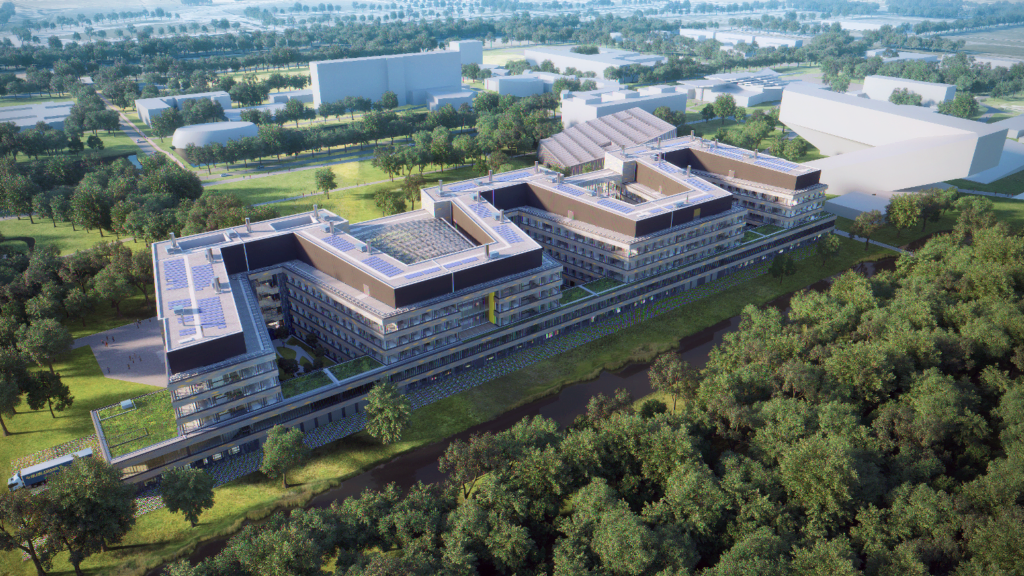Feringa Building
Feringa Building – one of the largest and most impressive laboratory buildings in the Netherlands and the academic world.
Installation consisted of the following:
– HSB installation
- Installation of consoles (drilling holes, mounting, setting, grouting);
- Installation of HSB panels;
- Setting of HSB, adjusting in order to have a straight line (2 mm tolerance);
- Insulation
– Curtain wall
- Installation of aluminum stick work;
- Installation of glass;
- Installation of aluminum copings;
- Installation of Schuco doors.
– Mounting Eternit Plates
- Building back structure (Hilti system mostly, wood work);
- Cutting Eternit plates on site;
- Mounting Eternit Plates (gluing with mastic, fixed with screws/rivet nuts)
– Building ‘’Yellow Houses’’
- Installation of Knauf system of ceiling;
- Manufacturing wood coves encased in ceiling;
- Mounting aqua board skylight;
- Building wood/steel substructure on HSB for outside cladding;
- Mounting aqua board outside
– Other works
- Installation of over 500 door frames;
- Mounting timber and aluminum plinths (adjusted on site);
- Mastic application;
- Assembly grated floors;
- Assembly ramp entrance with prefab concrete elements;
- Mounting Kaanplanken;
- Building different types of back-structures for other trades;
- different other works covering contractor needs.

